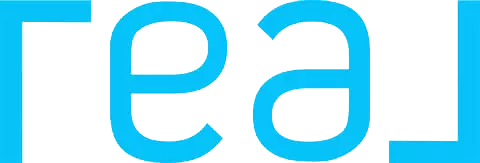4722 CREST AVE SE Albuquerque, NM 87108
3 Beds
3 Baths
2,612 SqFt
UPDATED:
Key Details
Property Type Single Family Home
Sub Type Detached
Listing Status Pending
Purchase Type For Sale
Square Footage 2,612 sqft
Price per Sqft $166
MLS Listing ID 1081706
Style Custom
Bedrooms 3
Full Baths 2
Three Quarter Bath 1
Construction Status Resale
HOA Y/N No
Year Built 1947
Annual Tax Amount $3,608
Lot Size 6,098 Sqft
Acres 0.14
Lot Dimensions Public Records
Property Sub-Type Detached
Property Description
Location
State NM
County Bernalillo
Area 42 - Unm South
Rooms
Other Rooms None
Interior
Interior Features Ceiling Fan(s), Dressing Area, Separate/ Formal Dining Room, Dual Sinks, Garden Tub/ Roman Tub, Home Office, Multiple Living Areas, Multiple Primary Suites, Pantry, Separate Shower, Walk- In Closet(s)
Heating Central, Forced Air, Natural Gas
Cooling Refrigerated
Flooring Brick, Carpet, Wood
Fireplaces Number 1
Fireplaces Type Custom, Wood Burning
Fireplace Yes
Appliance Built-In Gas Oven, Built-In Gas Range, Dryer, Dishwasher, Disposal, Refrigerator, Self Cleaning Oven, Washer
Laundry Gas Dryer Hookup
Exterior
Exterior Feature Deck, Fence, Privacy Wall, Private Yard, Private Entrance
Parking Features Detached, Garage, Garage Door Opener, Storage
Garage Spaces 1.0
Carport Spaces 2
Garage Description 1.0
Fence Wall, Wrought Iron
Utilities Available Cable Available, Electricity Connected, Natural Gas Connected, Sewer Connected, Water Connected
View Y/N Yes
Water Access Desc Public
Roof Type Mixed, Shingle
Accessibility None
Porch Deck, Open, Patio
Private Pool No
Building
Lot Description Landscaped, Views
Faces North
Story 2
Entry Level Two
Foundation Combination
Sewer Public Sewer
Water Public
Architectural Style Custom
Level or Stories Two
Additional Building None
New Construction No
Construction Status Resale
Schools
Elementary Schools Whittier
Middle Schools Wilson
High Schools Highland
Others
Tax ID 101705639602440214
Security Features Smoke Detector(s)
Acceptable Financing Cash, Conventional, FHA, VA Loan
Green/Energy Cert None
Listing Terms Cash, Conventional, FHA, VA Loan
Virtual Tour https://www.youtube.com/watch?v=Ntg4caf-1bM





