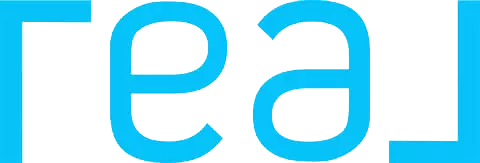4701 WHIPPET CT NE Rio Rancho, NM 87144
3 Beds
2 Baths
1,558 SqFt
UPDATED:
Key Details
Property Type Single Family Home
Sub Type Detached
Listing Status Active
Purchase Type For Sale
Square Footage 1,558 sqft
Price per Sqft $221
MLS Listing ID 1083657
Bedrooms 3
Full Baths 2
Construction Status Resale
HOA Y/N No
Year Built 2003
Annual Tax Amount $1,917
Lot Size 5,662 Sqft
Acres 0.13
Lot Dimensions Public Records
Property Sub-Type Detached
Property Description
Location
State NM
County Sandoval
Area 160 - Rio Rancho North
Interior
Interior Features Breakfast Bar, Breakfast Area, High Ceilings, Country Kitchen, Main Level Primary, Separate Shower
Heating Central, Forced Air
Cooling Evaporative Cooling
Flooring Carpet, Tile
Fireplaces Number 1
Fireplaces Type Gas Log
Fireplace Yes
Appliance Dishwasher, Free-Standing Gas Range, Refrigerator
Laundry Washer Hookup, Dryer Hookup, Electric Dryer Hookup
Exterior
Exterior Feature Deck, Private Yard
Garage Spaces 2.0
Garage Description 2.0
Fence Wall
Utilities Available Electricity Connected
Water Access Desc Public
Roof Type Pitched
Accessibility None
Porch Deck, Open, Patio
Private Pool No
Building
Lot Description Corner Lot, Landscaped
Faces South
Story 1
Entry Level One
Sewer Public Sewer
Water Public
Level or Stories One
New Construction No
Construction Status Resale
Others
Tax ID R090501
Acceptable Financing Cash, Conventional, FHA
Green/Energy Cert None
Listing Terms Cash, Conventional, FHA
Virtual Tour https://my.matterport.com/show/?m=5yzJsWh5xAC





