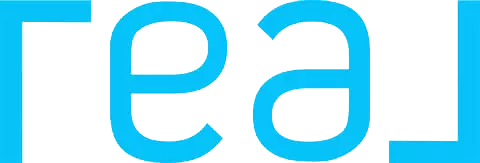5417 E Village RD Rio Rancho, NM 87144
3 Beds
3 Baths
1,804 SqFt
OPEN HOUSE
Sun May 18, 1:00pm - 3:00pm
UPDATED:
Key Details
Property Type Single Family Home
Sub Type Detached
Listing Status Active
Purchase Type For Sale
Square Footage 1,804 sqft
Price per Sqft $265
Subdivision Mariposa
MLS Listing ID 1083907
Style Contemporary
Bedrooms 3
Full Baths 3
Construction Status New Construction
HOA Fees $175/mo
HOA Y/N Yes
Year Built 2022
Annual Tax Amount $5,593
Lot Size 4,356 Sqft
Acres 0.1
Lot Dimensions Public Records
Property Sub-Type Detached
Property Description
Location
State NM
County Sandoval
Area 160 - Rio Rancho North
Interior
Interior Features Bathtub, Dual Sinks, Family/ Dining Room, Garden Tub/ Roman Tub, High Ceilings, Kitchen Island, Living/ Dining Room, Main Level Primary, Pantry, Soaking Tub, Separate Shower, Cable T V, Water Closet(s), Walk- In Closet(s)
Heating Combination, Central, Forced Air
Cooling Refrigerated
Flooring Carpet, Tile
Fireplaces Number 1
Fireplaces Type Custom
Fireplace Yes
Appliance Built-In Gas Oven, Built-In Gas Range, Dryer, Dishwasher, Disposal, Microwave, Refrigerator, Washer
Laundry Washer Hookup, Electric Dryer Hookup, Gas Dryer Hookup
Exterior
Exterior Feature Outdoor Grill, Private Yard
Parking Features Attached, Finished Garage, Garage
Garage Spaces 2.0
Garage Description 2.0
Fence Wall
Pool Community
Utilities Available Cable Available, Electricity Connected, Natural Gas Connected, Phone Available, Sewer Connected, Underground Utilities, Water Connected
Water Access Desc Public
Roof Type Flat
Porch Covered, Patio
Private Pool No
Building
Lot Description Landscaped, Planned Unit Development, Sprinklers Partial, Trees, Xeriscape
Faces East
Story 1
Entry Level One
Sewer Public Sewer
Water Public
Architectural Style Contemporary
Level or Stories One
New Construction Yes
Construction Status New Construction
Others
HOA Fee Include Clubhouse,Common Areas,Maintenance Grounds,Pool(s)
Tax ID R186752
Security Features Smoke Detector(s)
Acceptable Financing Cash, Conventional, FHA, VA Loan
Green/Energy Cert None
Listing Terms Cash, Conventional, FHA, VA Loan
Virtual Tour https://my.matterport.com/show/?m=kxBjMChkvGJ&brand=0&mls=1&





