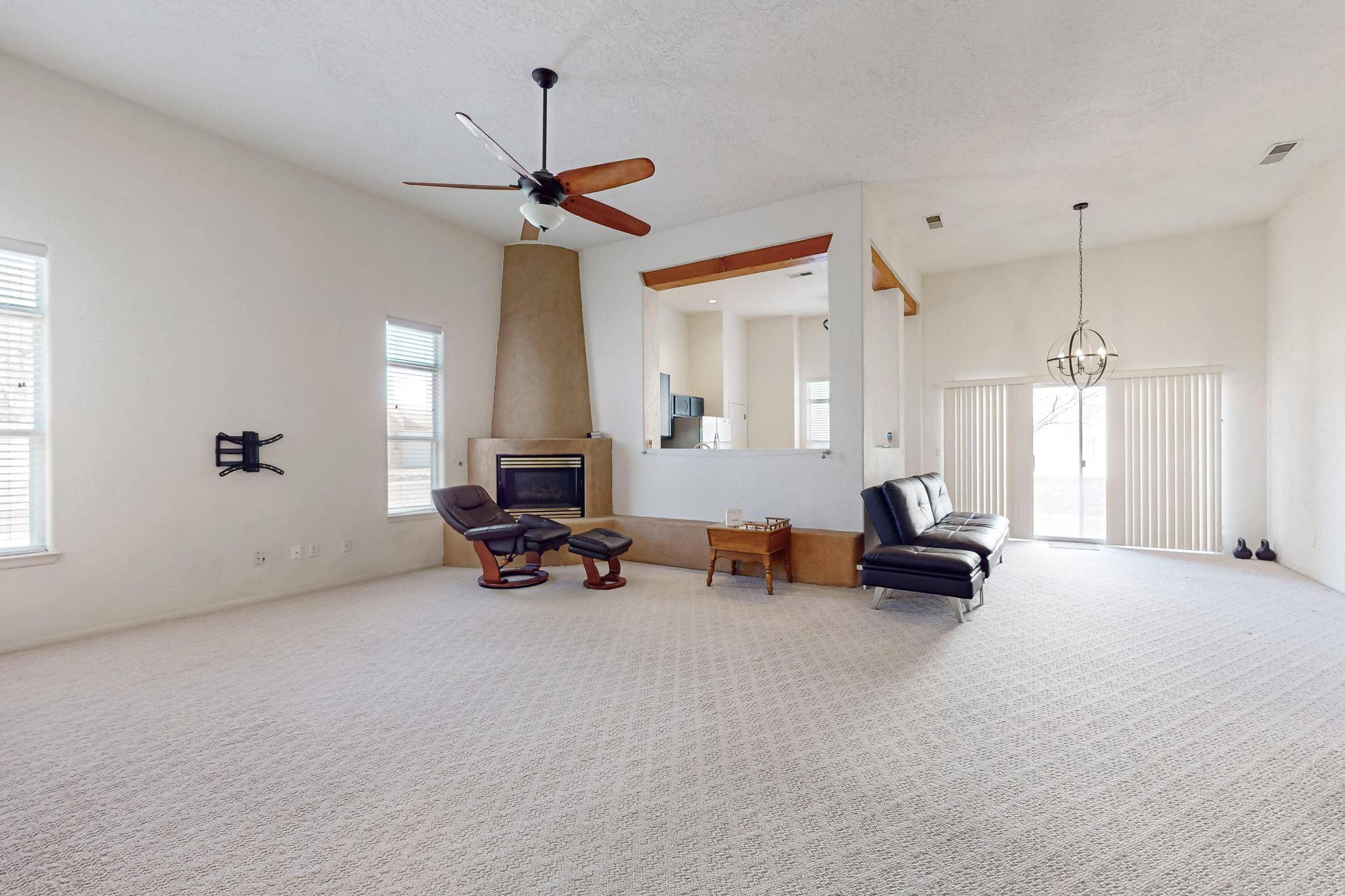10216 Sand Sage DR NW Albuquerque, NM 87114
3 Beds
2 Baths
1,901 SqFt
UPDATED:
Key Details
Property Type Single Family Home
Sub Type Detached
Listing Status Active
Purchase Type For Sale
Square Footage 1,901 sqft
Price per Sqft $199
MLS Listing ID 1084127
Style Mediterranean
Bedrooms 3
Full Baths 2
Construction Status Resale
HOA Fees $15/mo
HOA Y/N Yes
Year Built 1996
Annual Tax Amount $3,956
Lot Size 7,405 Sqft
Acres 0.17
Lot Dimensions Public Records
Property Sub-Type Detached
Property Description
Location
State NM
County Bernalillo
Area 121 - Paradise East
Interior
Interior Features Main Level Primary
Heating Electric
Flooring Carpet, Tile
Fireplaces Number 1
Fireplace Yes
Appliance Refrigerator
Laundry Electric Dryer Hookup
Exterior
Exterior Feature None
Garage Spaces 2.0
Garage Description 2.0
Utilities Available Electricity Connected, Sewer Connected, Water Connected
Water Access Desc Public
Roof Type Tile
Private Pool No
Building
Lot Description Corner Lot, None
Faces South
Story 1
Entry Level One
Sewer Public Sewer
Water Public
Architectural Style Mediterranean
Level or Stories One
New Construction No
Construction Status Resale
Schools
Elementary Schools Seven Bar
Middle Schools Taylor
High Schools Cibola
Others
Tax ID 101306525933910514
Acceptable Financing Cash, Conventional, FHA
Green/Energy Cert None
Listing Terms Cash, Conventional, FHA
Virtual Tour https://my.matterport.com/show/?m=ZtAugp9tVvx&mls=1





