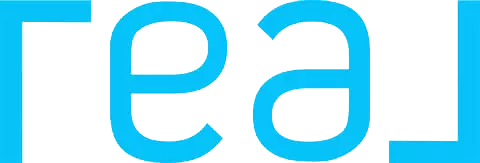7400 LYNWOOD DR NW Albuquerque, NM 87120
3 Beds
2 Baths
1,634 SqFt
UPDATED:
Key Details
Property Type Single Family Home
Sub Type Detached
Listing Status Active
Purchase Type For Sale
Square Footage 1,634 sqft
Price per Sqft $241
MLS Listing ID 1086509
Style Pueblo
Bedrooms 3
Full Baths 1
Three Quarter Bath 1
Construction Status Resale
HOA Y/N No
Year Built 1989
Annual Tax Amount $2,144
Lot Size 6,534 Sqft
Acres 0.15
Lot Dimensions Public Records
Property Sub-Type Detached
Property Description
Location
State NM
County Bernalillo
Area 111 - Ladera Heights
Interior
Interior Features Breakfast Bar, Ceiling Fan(s), Dual Sinks, High Speed Internet, Main Level Primary, Pantry, Sitting Area in Master, Skylights, Walk- In Closet(s)
Heating Central, Forced Air
Cooling Refrigerated
Flooring Carpet Free, Tile, Vinyl
Fireplaces Number 1
Fireplaces Type Glass Doors, Gas Log
Fireplace Yes
Appliance Dryer, Dishwasher, Free-Standing Gas Range, Disposal, Microwave, Refrigerator, Washer
Laundry Washer Hookup, Electric Dryer Hookup, Gas Dryer Hookup
Exterior
Exterior Feature Courtyard, Hot Tub/ Spa, Private Yard
Parking Features Attached, Finished Garage, Garage, Heated Garage
Garage Spaces 2.0
Garage Description 2.0
Fence Wall
Utilities Available Cable Connected, Electricity Connected, Natural Gas Connected, Sewer Connected, Water Connected
Water Access Desc Public
Roof Type Flat, Tar/ Gravel
Accessibility None
Private Pool No
Building
Lot Description Landscaped
Faces North
Story 1
Entry Level One
Foundation Slab
Sewer Public Sewer
Water Public
Architectural Style Pueblo
Level or Stories One
New Construction No
Construction Status Resale
Schools
Elementary Schools S R Marmon (Y)
High Schools West Mesa
Others
Tax ID 101005920307930904
Security Features Smoke Detector(s)
Acceptable Financing Cash, Conventional, FHA, VA Loan
Green/Energy Cert None
Listing Terms Cash, Conventional, FHA, VA Loan
Virtual Tour https://my.matterport.com/show/?m=ECiD2uWkKWk





