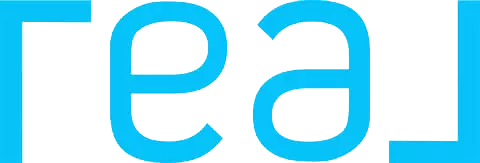21 Cliff Rose CT Ramah, NM 87321
3 Beds
3 Baths
3,070 SqFt
UPDATED:
Key Details
Property Type Single Family Home
Sub Type Detached
Listing Status Active
Purchase Type For Sale
Square Footage 3,070 sqft
Price per Sqft $203
Subdivision Timberlake South
MLS Listing ID 1088588
Style Log Home,Mountain
Bedrooms 3
Full Baths 1
Three Quarter Bath 2
Construction Status Resale
HOA Fees $230/ann
HOA Y/N Yes
Year Built 2006
Annual Tax Amount $4,391
Lot Size 8.730 Acres
Acres 8.73
Lot Dimensions Public Records
Property Sub-Type Detached
Property Description
Location
State NM
County Cibola
Area 390 - Cibola
Rooms
Other Rooms Shed(s)
Interior
Interior Features Ceiling Fan(s), Cathedral Ceiling(s), Dual Sinks, High Speed Internet, Country Kitchen, Loft, Smart Camera(s)/ Recording, Shower Only, Separate Shower
Heating Central, Forced Air, Wood Stove
Cooling E N E R G Y S T A R Qualified Equipment
Flooring Tile, Wood
Fireplaces Number 1
Fireplaces Type Wood Burning Stove
Fireplace Yes
Appliance Built-In Gas Oven, Built-In Gas Range, Cooktop, Dishwasher, ENERGY STAR Qualified Appliances, Disposal, Microwave, Refrigerator, Range Hood
Laundry Propane Dryer Hookup, Washer Hookup, Dryer Hookup, Electric Dryer Hookup
Exterior
Exterior Feature Balcony, Deck, Fire Pit, Outdoor Grill, Smart Camera(s)/ Recording, Propane Tank - Owned
Parking Features Attached, Garage, Oversized, Workshop in Garage
Garage Spaces 3.0
Garage Description 3.0
Utilities Available Electricity Connected, Propane, Water Available
View Y/N Yes
Water Access Desc Shared Well
Roof Type Metal, Pitched
Present Use Horses
Accessibility None, Low Threshold Shower
Porch Balcony, Covered, Deck, Patio
Private Pool No
Building
Lot Description Cul- De- Sac, Landscaped, Meadow, Trees, Views, Wooded
Faces North
Story 2
Entry Level Two
Foundation Slab
Sewer Septic Tank
Water Shared Well
Architectural Style Log Home, Mountain
Level or Stories Two
Additional Building Shed(s)
New Construction No
Construction Status Resale
Others
HOA Name Timberlake Ranch Landowners Association
HOA Fee Include Clubhouse,Common Areas,Road Maintenance
Tax ID 2090062396373
Security Features Security System,Smoke Detector(s)
Acceptable Financing Cash, Conventional, FHA, VA Loan
Green/Energy Cert None
Listing Terms Cash, Conventional, FHA, VA Loan
Virtual Tour https://app.cloudpano.com/tours/1CeVtzNky?sceneId=UY0tuDaejVJ





