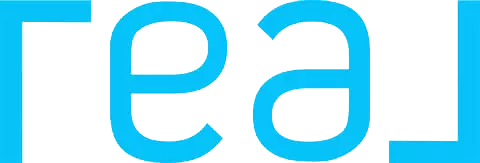
58 JUNIPER HILL LOOP Cedar Crest, NM 87008
3 Beds
2 Baths
1,997 SqFt
UPDATED:
Key Details
Property Type Single Family Home
Sub Type Detached
Listing Status Active
Purchase Type For Sale
Square Footage 1,997 sqft
Price per Sqft $249
MLS Listing ID 1090002
Style Ranch
Bedrooms 3
Full Baths 1
Three Quarter Bath 1
Construction Status Resale
HOA Y/N No
Year Built 1988
Annual Tax Amount $2,503
Lot Size 0.560 Acres
Acres 0.56
Lot Dimensions Public Records
Property Sub-Type Detached
Property Description
Location
State NM
County Bernalillo
Area 220 - North Of I-40
Interior
Interior Features Beamed Ceilings, Cathedral Ceiling(s), Separate/ Formal Dining Room, Entrance Foyer, Great Room, Home Office, Living/ Dining Room, Main Level Primary, Pantry, Utility Room
Heating Baseboard, Electric
Cooling None
Flooring Carpet, Tile, Wood
Fireplaces Number 1
Fireplaces Type Pellet Stove
Fireplace Yes
Appliance Dryer, Dishwasher, Free-Standing Electric Range, Disposal, Microwave, Refrigerator, Range Hood, Washer
Laundry Electric Dryer Hookup
Exterior
Exterior Feature Balcony, Deck, Fully Fenced, Fence
Parking Features Attached, Finished Garage, Garage, Oversized
Garage Spaces 1.0
Garage Description 1.0
Fence Back Yard, Front Yard
Utilities Available Electricity Connected, Sewer Connected, Water Connected
View Y/N Yes
Water Access Desc Private,Well
Roof Type Metal, Pitched
Porch Balcony, Covered, Deck, Patio
Private Pool No
Building
Lot Description Landscaped, Trees, Views, Wooded
Faces West
Story 2
Entry Level One,Two
Sewer Septic Tank
Water Private, Well
Architectural Style Ranch
Level or Stories One, Two
New Construction No
Construction Status Resale
Schools
Elementary Schools San Antonito
Middle Schools Roosevelt
High Schools Manzano
Others
Tax ID 103006253232410665
Acceptable Financing Cash, Conventional, VA Loan
Green/Energy Cert None
Listing Terms Cash, Conventional, VA Loan






