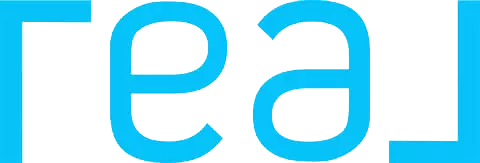
5 PINE TREE CT Cedar Crest, NM 87008
3 Beds
3 Baths
3,318 SqFt
Open House
Sat Sep 20, 11:00am - 2:00pm
UPDATED:
Key Details
Property Type Single Family Home
Sub Type Detached
Listing Status Active
Purchase Type For Sale
Square Footage 3,318 sqft
Price per Sqft $195
MLS Listing ID 1090980
Bedrooms 3
Full Baths 2
Three Quarter Bath 1
Construction Status Resale
HOA Y/N No
Year Built 1992
Annual Tax Amount $4,480
Lot Size 2.000 Acres
Acres 2.0
Lot Dimensions Public Records
Property Sub-Type Detached
Property Description
Location
State NM
County Bernalillo
Area 220 - North Of I-40
Rooms
Other Rooms Second Garage, Garage(s), RV/Boat Storage
Interior
Interior Features Kitchen Island, Multiple Living Areas, Pantry, Walk- In Closet(s)
Heating Ductless
Cooling Ductless
Flooring Vinyl
Fireplaces Number 1
Fireplaces Type Custom, Outside
Fireplace Yes
Appliance Built-In Electric Range, Dishwasher, Disposal, Microwave, Refrigerator
Laundry Washer Hookup, Dryer Hookup, Electric Dryer Hookup
Exterior
Exterior Feature Balcony, Deck, Private Entrance
Parking Features Attached, Door- Multi, Detached, Garage, Two Car Garage, Oversized, R V Garage
Garage Spaces 3.0
Garage Description 3.0
Utilities Available Electricity Connected, Water Connected
Water Access Desc Community/Coop,Shared Well
Roof Type Metal, Pitched
Accessibility None
Porch Balcony, Deck
Private Pool No
Building
Faces North
Story 3
Entry Level Three Or More
Foundation Concrete Perimeter, Slab
Sewer Septic Tank
Water Community/ Coop, Shared Well
Level or Stories Three Or More
Additional Building Second Garage, Garage(s), RV/Boat Storage
New Construction No
Construction Status Resale
Schools
Elementary Schools A Montoya
Middle Schools Roosevelt
High Schools Manzano
Others
Tax ID 103006030013440308
Acceptable Financing Cash, Conventional, VA Loan
Green/Energy Cert None
Listing Terms Cash, Conventional, VA Loan






