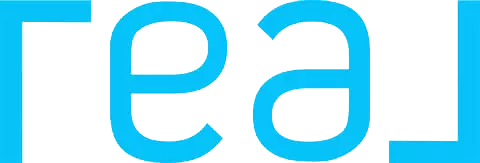Bought with Keller Williams Realty
$224,900
$224,900
For more information regarding the value of a property, please contact us for a free consultation.
7540 Prickly Brush ST NW Albuquerque, NM 87114
3 Beds
2 Baths
1,378 SqFt
Key Details
Sold Price $224,900
Property Type Single Family Home
Sub Type Detached
Listing Status Sold
Purchase Type For Sale
Square Footage 1,378 sqft
Price per Sqft $163
Subdivision Desert Garden Estates
MLS Listing ID 958918
Sold Date 08/28/20
Style Contemporary
Bedrooms 3
Full Baths 2
Construction Status Under Construction
HOA Y/N No
Annual Tax Amount $542
Lot Size 5,227 Sqft
Acres 0.12
Lot Dimensions Other
Property Sub-Type Detached
Property Description
Fellowship Homes Popular 'Intrepid' Model with Open Floor Plan! This home is the Modern Feel you have been looking for with Soaring 9' Ceilings, EVP Flooring Throughout and Functional Layout for only 1378 sqft. Gourmet Kitchen with Shaker Cabinets, Granite Counter tops, Breakfast Bar and Walk-In Pantry. Beautiful Master Suite with Tile Shower, Double Vanity and Huge Closet. Granite Counter tops in both bathrooms. Plenty of Luxury features packed into this New Home: Refrigerated Air, Blown-In Insulation, Low-E Windows, Energy Efficient Furnace and more. ** Home is Under-Construction - Photos are of a similar model that was Completed**
Location
State NM
County Bernalillo
Area 120 - Paradise West
Interior
Interior Features Ceiling Fan(s), Dual Sinks, Kitchen Island, Main Level Master, Shower Only, Separate Shower, Walk- In Closet(s)
Heating Central, Forced Air, Natural Gas
Cooling E N E R G Y S T A R Qualified Equipment, Refrigerated
Flooring Vinyl
Fireplace No
Appliance Dishwasher, Free-Standing Gas Range, Disposal, Microwave, Refrigerator
Laundry Electric Dryer Hookup
Exterior
Exterior Feature Private Yard, Sprinkler/ Irrigation
Parking Features Attached, Finished Garage, Garage, Garage Door Opener
Garage Spaces 2.0
Garage Description 2.0
Fence Wall
Utilities Available Cable Available, Electricity Available, Natural Gas Available, Phone Available, Sewer Available, Water Available
View Y/N Yes
Water Access Desc Public
Roof Type Bitumen, Flat, Pitched
Accessibility None
Private Pool No
Building
Lot Description Cul- De- Sac, Landscaped, Views, Xeriscape
Faces West
Story 1
Entry Level One
Sewer Public Sewer
Water Public
Architectural Style Contemporary
Level or Stories One
Construction Status Under Construction
Schools
Elementary Schools Tierra Antigua
High Schools Cibola
Others
Tax ID 100906609600830208
Security Features Smoke Detector(s)
Acceptable Financing Cash, Conventional, FHA, VA Loan
Listing Terms Cash, Conventional, FHA, VA Loan
Financing FHA
Read Less
Want to know what your home might be worth? Contact us for a FREE valuation!

Our team is ready to help you sell your home for the highest possible price ASAP

