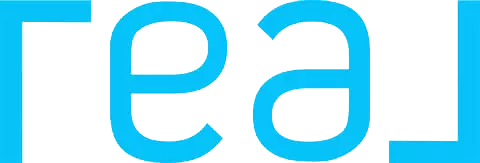Bought with Keller Williams Realty
$273,000
$279,500
2.3%For more information regarding the value of a property, please contact us for a free consultation.
8609 Cherry Hills RD NE Albuquerque, NM 87111
4 Beds
3 Baths
2,168 SqFt
Key Details
Sold Price $273,000
Property Type Single Family Home
Sub Type Detached
Listing Status Sold
Purchase Type For Sale
Square Footage 2,168 sqft
Price per Sqft $125
Subdivision Cherry Hills
MLS Listing ID 731585
Sold Date 08/16/12
Bedrooms 4
Full Baths 1
Half Baths 1
Three Quarter Bath 1
HOA Y/N No
Year Built 1975
Annual Tax Amount $4,028
Lot Size 7,840 Sqft
Acres 0.18
Lot Dimensions Other
Property Sub-Type Detached
Property Description
Popular Cherry Hills location that backs up to the park & has views! Lovely updated home w/2 living areas, each w/f/p, den also has wetbar, formal dining, open kitchen w/breakfast nook. New paint, new carpet, plumbing fixtures, tile/hardwood floors, new waterheater, stucco redone in June,2011. It's move in ready! You won't be disappointed!
Location
State NM
County Bernalillo
Area 30 - Far Ne Heights
Interior
Interior Features Wet Bar, Breakfast Bar, Breakfast Area, Cathedral Ceiling(s), Separate/ Formal Dining Room, Family/ Dining Room, Living/ Dining Room, Multiple Living Areas, Shower Only, Skylights, Separate Shower, Sunken Living Room, Walk- In Closet(s)
Heating Central, Forced Air
Cooling Evaporative Cooling, 2 Units
Flooring Carpet, Tile, Wood
Fireplaces Number 2
Fireplaces Type Log Lighter, Wood Burning
Fireplace Yes
Appliance Cooktop, Dishwasher, Disposal, Range Hood
Laundry Gas Dryer Hookup, Washer Hookup, Dryer Hookup, Electric Dryer Hookup
Exterior
Exterior Feature Fence, Private Entrance, Private Yard, Storage
Parking Features Attached, Door- Multi, Garage, Two Car Garage, Garage Door Opener
Garage Spaces 2.0
Garage Description 2.0
Fence Wall
Water Access Desc Public
Roof Type Pitched, Shingle
Present Use Subdivision
Accessibility None
Porch Open, Patio
Private Pool No
Building
Lot Description Lawn, Planned Unit Development, Xeriscape
Faces South
Entry Level Three Or More
Sewer Public Sewer
Water Public
Level or Stories Three Or More
Others
Tax ID 102006212850520641
Acceptable Financing Cash, Conventional, FHA, VA Loan
Listing Terms Cash, Conventional, FHA, VA Loan
Financing Conventional
Read Less
Want to know what your home might be worth? Contact us for a FREE valuation!

Our team is ready to help you sell your home for the highest possible price ASAP

