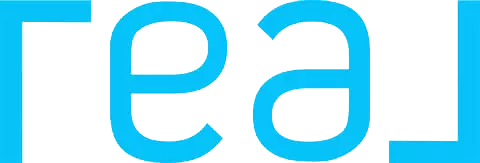Bought with Coldwell Banker Legacy
$328,000
$339,000
3.2%For more information regarding the value of a property, please contact us for a free consultation.
1026 Oro Real NE Albuquerque, NM 87123
3 Beds
2 Baths
3,100 SqFt
Key Details
Sold Price $328,000
Property Type Single Family Home
Sub Type Detached
Listing Status Sold
Purchase Type For Sale
Square Footage 3,100 sqft
Price per Sqft $105
Subdivision East Range Piedra Vista
MLS Listing ID 731794
Sold Date 01/23/13
Style Custom,Pueblo
Bedrooms 3
Full Baths 2
HOA Y/N No
Year Built 1986
Annual Tax Amount $5,267
Lot Size 0.400 Acres
Acres 0.4
Lot Dimensions Appraiser
Property Sub-Type Detached
Property Description
Chic Brand New Kitchen Now Complete. WOW!Stainless GE Appliances, LG HI-MAC Counters, Glass Tile and MORE you have to see it...again to believe it. Gracious 2 story design filled w/ natural light. Soaring entry, Multiple Living Areas. 3 bedrooms + office + study. Master suite is private w/additional balcony facing mountains + spectacular master bath. Family room w/ fireplace 3 car garage + shop & 220. Fruit trees, raised beds, + storage in the back yard.
Location
State NM
County Bernalillo
Area 51 - Foothills South
Interior
Interior Features Bathtub, Ceiling Fan(s), Cathedral Ceiling(s), Dual Sinks, Entrance Foyer, Garden Tub/ Roman Tub, Home Office, Kitchen Island, Multiple Living Areas, Pantry, Skylights, Soaking Tub, Separate Shower, Water Closet(s), Walk- In Closet(s)
Heating Central, Forced Air, Natural Gas
Cooling Central Air, Evaporative Cooling
Flooring Carpet, Tile
Fireplaces Number 1
Fireplaces Type Custom, Glass Doors, Wood Burning Stove
Fireplace Yes
Appliance Built-In Electric Range, Cooktop, Dishwasher, Disposal, Microwave
Laundry Washer Hookup, Dryer Hookup, Electric Dryer Hookup
Exterior
Exterior Feature Balcony, Courtyard, Deck, Fence, Privacy Wall, Private Yard, Storage, Sprinkler/ Irrigation
Parking Features Attached, Electricity, Garage, Workshop in Garage
Garage Spaces 3.0
Garage Description 3.0
Fence Wall
View Y/N Yes
Water Access Desc Public
Roof Type Membrane, Metal, Mixed, Rubber
Present Use Subdivision
Porch Balcony, Covered, Deck, Patio
Private Pool No
Building
Lot Description Lawn, Planned Unit Development, Sprinklers Automatic, Trees, Views, Xeriscape
Faces West
Entry Level Two
Sewer Public Sewer
Water Public
Architectural Style Custom, Pueblo
Level or Stories Two
Additional Building Workshop
Schools
Elementary Schools Collett Park
Middle Schools Grant
High Schools Manzano
Others
Tax ID 102305732442311122
Security Features Smoke Detector(s)
Acceptable Financing Cash, Conventional, FHA, VA Loan
Listing Terms Cash, Conventional, FHA, VA Loan
Financing FHA
Read Less
Want to know what your home might be worth? Contact us for a FREE valuation!

Our team is ready to help you sell your home for the highest possible price ASAP

