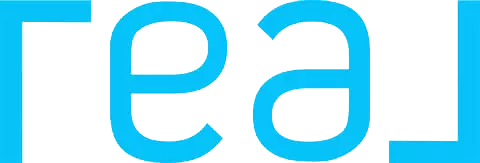Bought with CENTURY 21 Camco Realty
$325,000
$325,000
For more information regarding the value of a property, please contact us for a free consultation.
6924 Cherry Hills LOOP NE Albuquerque, NM 87111
4 Beds
3 Baths
2,372 SqFt
Key Details
Sold Price $325,000
Property Type Single Family Home
Sub Type Detached
Listing Status Sold
Purchase Type For Sale
Square Footage 2,372 sqft
Price per Sqft $137
Subdivision Cherry Hills
MLS Listing ID 770083
Sold Date 10/17/13
Style Custom
Bedrooms 4
Full Baths 3
HOA Y/N No
Annual Tax Amount $2,616
Lot Size 9,583 Sqft
Acres 0.22
Lot Dimensions Public Records
Property Sub-Type Detached
Property Description
Welcome to this UPDATED Cherry Hills home! The moment you step into this single story home located in one of the most desirable neighborhoods in Albuquerque, you will know that THIS IS IT! With 4 BDRs(Featuring 2 MASTERS SUITES)and a possible 5th (Study), the Great Room (Open Living room to the Kitchen) Formal Dining Room with a custom built in Corner Hutch and Vanity, Breakfast nook & bar, updated flooring and counter tops, updated lighting, refrigerated AC, Newer Heater and so MUCH more!CALL
Location
State NM
County Bernalillo
Area 30 - Far Ne Heights
Interior
Interior Features Breakfast Bar, Breakfast Area, Separate/ Formal Dining Room, Dual Sinks, Great Room, High Speed Internet, Home Office, Kitchen Island, Main Level Master, Multiple Master Suites, Skylights, Cable T V, Walk- In Closet(s)
Heating Central, Forced Air, Natural Gas
Cooling Refrigerated
Flooring Carpet, Tile
Fireplaces Number 1
Fireplaces Type Custom
Fireplace Yes
Appliance Built-In Electric Range, Dishwasher, Disposal, Microwave
Laundry Gas Dryer Hookup, Washer Hookup, Dryer Hookup, Electric Dryer Hookup
Exterior
Exterior Feature Fence, Private Yard
Parking Features Attached, Door- Multi, Garage, Two Car Garage, Garage Door Opener
Garage Spaces 2.0
Garage Description 2.0
Fence Wall
Water Access Desc Public
Roof Type Pitched, Shingle
Porch Covered, Open, Patio
Private Pool No
Building
Lot Description Cul- De- Sac, Lawn, Landscaped
Faces Southwest
Entry Level One
Sewer Public Sewer
Water Public
Architectural Style Custom
Level or Stories One
Schools
Elementary Schools Dennis Chavez
Middle Schools Madison
High Schools La Cueva
Others
Tax ID 102006215843720138
Acceptable Financing Cash, Conventional, FHA, VA Loan
Listing Terms Cash, Conventional, FHA, VA Loan
Financing Cash
Read Less
Want to know what your home might be worth? Contact us for a FREE valuation!

Our team is ready to help you sell your home for the highest possible price ASAP

