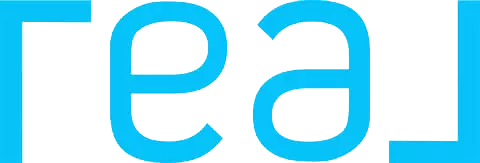Bought with Realty One of New Mexico
$417,000
$439,900
5.2%For more information regarding the value of a property, please contact us for a free consultation.
8201 Otero AVE NE Albuquerque, NM 87109
4 Beds
2 Baths
1,914 SqFt
Key Details
Sold Price $417,000
Property Type Single Family Home
Sub Type Detached
Listing Status Sold
Purchase Type For Sale
Square Footage 1,914 sqft
Price per Sqft $217
MLS Listing ID 1031565
Sold Date 08/22/23
Style Custom,Ranch
Bedrooms 4
Full Baths 1
Three Quarter Bath 1
Construction Status Resale
HOA Y/N No
Year Built 1977
Annual Tax Amount $2,949
Lot Size 9,147 Sqft
Acres 0.21
Lot Dimensions Public Records
Property Sub-Type Detached
Property Description
This contemporary ranch 4 bedrooms, flex 4th bedroom/study, 2 car garage on huge corner lot with in ground swimming pool 1914 sqft of living space has been well maintained and updated regularly by the on owner/professional designer. Formal living room and dinning room. Massive family room with open floor plan to kitchen. Kitchen feature huge granite counter top, LG stainless steel refrigerator side by side w/ice maker water on the door and sink, electric range self cleaning, over the range microwave, Maytag dishwasher, solid maple cabinets/slow close feature, instant Hot dispenser counter top separates the kitchen from the family room, LED lighting and large pantry.
Location
State NM
County Bernalillo
Area 30 - Far Ne Heights
Interior
Interior Features Bookcases, Ceiling Fan(s), Dressing Area, Separate/ Formal Dining Room, Family/ Dining Room, Great Room, Home Office, Living/ Dining Room, Multiple Living Areas, Main Level Primary, Pantry
Heating Combination
Cooling Refrigerated
Flooring Carpet, Tile, Wood
Fireplaces Number 1
Fireplaces Type Custom, Glass Doors, Wood Burning
Fireplace Yes
Appliance Dryer, Dishwasher, Free-Standing Electric Range, Disposal, Microwave, Refrigerator, Washer
Laundry Washer Hookup, Electric Dryer Hookup, Gas Dryer Hookup
Exterior
Exterior Feature Deck, Private Entrance, Private Yard
Parking Features Attached, Garage, Garage Door Opener
Garage Spaces 2.0
Garage Description 2.0
Fence Wall
Pool Fiberglass, Heated, In Ground
Utilities Available Electricity Connected, Natural Gas Connected, Phone Connected, Sewer Connected, Water Connected
Water Access Desc Public
Roof Type Pitched, Shingle
Accessibility None
Porch Covered, Deck, Patio
Private Pool Yes
Building
Lot Description Corner Lot, Landscaped, Planned Unit Development
Faces Southwest
Story 1
Entry Level One
Sewer Public Sewer
Water Public
Architectural Style Custom, Ranch
Level or Stories One
New Construction No
Construction Status Resale
Schools
Elementary Schools Dennis Chavez
Middle Schools Madison
High Schools La Cueva
Others
Tax ID 101906342314241514
Acceptable Financing Cash, Conventional, FHA, VA Loan
Listing Terms Cash, Conventional, FHA, VA Loan
Financing Conventional
Read Less
Want to know what your home might be worth? Contact us for a FREE valuation!

Our team is ready to help you sell your home for the highest possible price ASAP





