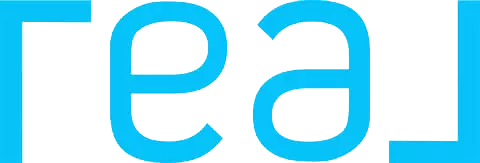Bought with Re/Max Exclusive
$245,000
$245,000
For more information regarding the value of a property, please contact us for a free consultation.
4729 Glendale RD NW Albuquerque, NM 87105
3 Beds
2 Baths
1,281 SqFt
Key Details
Sold Price $245,000
Property Type Single Family Home
Sub Type Detached
Listing Status Sold
Purchase Type For Sale
Square Footage 1,281 sqft
Price per Sqft $191
MLS Listing ID 1067441
Sold Date 09/09/24
Bedrooms 3
Full Baths 2
Construction Status Fixer,Resale
HOA Y/N No
Year Built 1950
Annual Tax Amount $1,638
Lot Size 9,583 Sqft
Acres 0.22
Lot Dimensions Public Records
Property Sub-Type Detached
Property Description
This property is situated on a sizable lot .2234 of an acre. New Roof, Furnace and Refrigerated Air in 2021. 3 bedrooms and 2 Full Baths. Back Bedroom has a bonus area attached that can be used as a siting area, office or study. The garage/workshop has a gas riser. There is a portable Carport in the back of the property and a dog run on the side of the home. Come make this property your own. Sold in ''As In'' Condition. No repairs will be made. Seller to pay up to $5000 towards Buyers closing costs
Location
State NM
County Bernalillo
Area 111 - Ladera Heights
Rooms
Other Rooms Kennel/Dog Run, Storage
Interior
Interior Features Ceiling Fan(s), High Speed Internet, Main Level Primary, Sitting Area in Master, Cable T V
Heating Central, Forced Air, Natural Gas
Cooling Refrigerated
Flooring Carpet, Tile
Fireplace No
Appliance Dryer, Free-Standing Gas Range, Refrigerator, Washer
Laundry Electric Dryer Hookup
Exterior
Exterior Feature Fence, Privacy Wall, Private Yard
Parking Features Detached, Finished Garage, Garage
Garage Spaces 1.0
Carport Spaces 2
Garage Description 1.0
Fence Wall, Wrought Iron
Utilities Available Cable Available, Electricity Connected, Natural Gas Connected, Sewer Connected, Water Connected
Water Access Desc Public
Roof Type Pitched, Shingle
Private Pool No
Building
Faces South
Story 1
Entry Level One
Sewer Public Sewer
Water Public
Level or Stories One
Additional Building Kennel/Dog Run, Storage
New Construction No
Construction Status Fixer,Resale
Schools
Elementary Schools Lavaland
Middle Schools John Adams
High Schools West Mesa
Others
Tax ID 101105751950312502
Acceptable Financing Cash, Conventional
Green/Energy Cert None
Listing Terms Cash, Conventional
Financing Conventional
Read Less
Want to know what your home might be worth? Contact us for a FREE valuation!

Our team is ready to help you sell your home for the highest possible price ASAP





