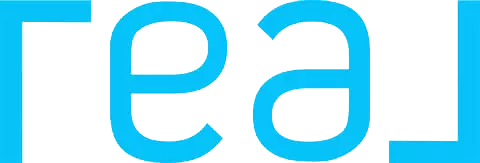Bought with Real Broker
$508,000
$550,000
7.6%For more information regarding the value of a property, please contact us for a free consultation.
425 EL ENSUENO RD NE Albuquerque, NM 87107
4 Beds
3 Baths
2,450 SqFt
Key Details
Sold Price $508,000
Property Type Single Family Home
Sub Type Detached
Listing Status Sold
Purchase Type For Sale
Square Footage 2,450 sqft
Price per Sqft $207
MLS Listing ID 1073255
Sold Date 12/31/24
Bedrooms 4
Full Baths 1
Half Baths 1
Three Quarter Bath 1
Construction Status Resale
HOA Y/N No
Year Built 1974
Annual Tax Amount $2,317
Lot Size 0.500 Acres
Acres 0.5
Lot Dimensions Public Records
Property Sub-Type Detached
Property Description
Luxury Adobe Living in Unincorporated Bernalillo County!Experience this stunning 4-bedroom, 3-bath adobe home on a .5 acre lot, loaded with premium upgrades, including a brand-new kitchen and bathrooms, new flooring, fresh paint, refrigerated air, updated stucco, water heater, appliances, fixtures, and more. Enjoy two spacious living areas, large bedrooms, an inviting fireplace, and a gated outdoor flex space with ample room for vehicles and toys--all with no HOA restrictions. Conveniently located just outside Albuquerque city limits/restrictions with a low-maintenance xeriscaped front yard, this home offers both charm and flexibility. An additional storage building provides extra options. Schedule your showing today!
Location
State NM
County Bernalillo
Area 100 - North Valley
Interior
Interior Features Main Level Primary
Heating Combination, Central, Forced Air
Cooling Refrigerated
Flooring Carpet, Vinyl
Fireplaces Number 1
Fireplace Yes
Laundry Washer Hookup, Electric Dryer Hookup, Gas Dryer Hookup
Exterior
Exterior Feature Courtyard, Fully Fenced, Patio, Private Yard
Garage Spaces 2.0
Garage Description 2.0
Fence Gate, Wall
Utilities Available Cable Connected, Electricity Connected, Natural Gas Connected, Phone Connected, Sewer Connected, Water Connected
Water Access Desc Public
Roof Type Pitched, Shingle
Porch Open, Patio
Private Pool No
Building
Faces South
Story 1
Entry Level One
Sewer Public Sewer
Water Public
Level or Stories One
New Construction No
Construction Status Resale
Schools
Elementary Schools Mission Avenue
Middle Schools Taft
High Schools Valley
Others
Tax ID 101506140628210124
Security Features Security Gate
Acceptable Financing Cash, Conventional, FHA, VA Loan
Green/Energy Cert None
Listing Terms Cash, Conventional, FHA, VA Loan
Financing Conventional
Read Less
Want to know what your home might be worth? Contact us for a FREE valuation!

Our team is ready to help you sell your home for the highest possible price ASAP





