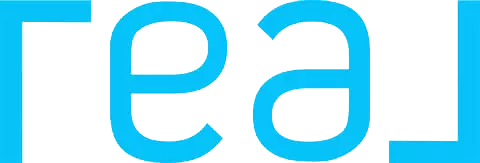Bought with Real Broker
$415,000
$415,000
For more information regarding the value of a property, please contact us for a free consultation.
7714 EUCLID AVE NE Albuquerque, NM 87110
4 Beds
3 Baths
2,193 SqFt
Key Details
Sold Price $415,000
Property Type Single Family Home
Sub Type Detached
Listing Status Sold
Purchase Type For Sale
Square Footage 2,193 sqft
Price per Sqft $189
MLS Listing ID 1075893
Sold Date 01/23/25
Bedrooms 4
Full Baths 1
Three Quarter Bath 2
Construction Status Resale
HOA Y/N No
Year Built 1950
Annual Tax Amount $2,726
Lot Size 7,840 Sqft
Acres 0.18
Lot Dimensions Public Records
Property Sub-Type Detached
Property Description
WOW! EXPERTLY REMODELED HOME IS THE UPSCALE CLASSIC YOU'VE BEEN WAITNG FOR! 4 bed/3-bath brick gem has been completely transformed into a modern masterpiece. The sleek wood-look flooring flows through bright, open spaces, seamlessly connecting two spacious living areas. Skylights and magnificent open wood beams bring natural light into every corner, while the cozy wood-burning fireplace creates the perfect retreat. The upstyled kitchen boasts posh lighting, ample counter space, and plenty of storage for culinary adventures. The luxurious carpeted bedrooms and spa-like tile showers elevate your daily routine, while the walk-in closet ensures your wardrobe stays organized. The expansive backyard with an open patio invites endless outdoor possibilities. Call today to claim your new lifetyle!
Location
State NM
County Bernalillo
Area 41 - Uptown
Interior
Interior Features Beamed Ceilings, Ceiling Fan(s), Entrance Foyer, Multiple Living Areas, Main Level Primary, Shower Only, Skylights, Separate Shower, Walk- In Closet(s)
Heating Central, Forced Air
Cooling Evaporative Cooling
Flooring Carpet, Laminate, Tile
Fireplaces Number 1
Fireplaces Type Wood Burning, Wood Burning Stove
Fireplace Yes
Appliance Free-Standing Gas Range
Laundry Electric Dryer Hookup
Exterior
Exterior Feature Patio, Private Yard
Parking Features Attached, Garage
Garage Spaces 1.0
Garage Description 1.0
Fence Wall
Utilities Available Electricity Connected, Natural Gas Connected, Sewer Connected, Water Connected
Water Access Desc Public
Roof Type Pitched, Shingle
Porch Patio
Private Pool No
Building
Lot Description Xeriscape
Faces North
Story 1
Entry Level One
Sewer Public Sewer
Water Public
Level or Stories One
New Construction No
Construction Status Resale
Schools
Elementary Schools Inez
Middle Schools Grant
High Schools Sandia
Others
Tax ID 101905929805040109
Acceptable Financing Cash, Conventional, FHA, VA Loan
Green/Energy Cert None
Listing Terms Cash, Conventional, FHA, VA Loan
Financing Cash
Read Less
Want to know what your home might be worth? Contact us for a FREE valuation!

Our team is ready to help you sell your home for the highest possible price ASAP





