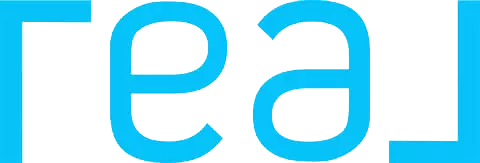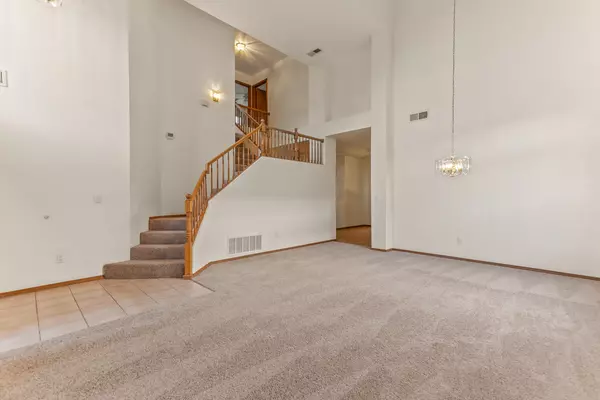Bought with Real Broker, LLC
$399,900
$399,900
For more information regarding the value of a property, please contact us for a free consultation.
4424 GLENCROFT AVE NW Albuquerque, NM 87114
4 Beds
3 Baths
2,453 SqFt
Key Details
Sold Price $399,900
Property Type Single Family Home
Sub Type Detached
Listing Status Sold
Purchase Type For Sale
Square Footage 2,453 sqft
Price per Sqft $163
MLS Listing ID 1069317
Sold Date 01/31/25
Bedrooms 4
Full Baths 2
Half Baths 1
Construction Status Resale
HOA Fees $35/mo
HOA Y/N Yes
Year Built 1997
Annual Tax Amount $3,722
Lot Size 6,098 Sqft
Acres 0.14
Lot Dimensions Public Records
Property Sub-Type Detached
Property Description
New Paint and New Carpets, This stunning 4 bedroom + flex home, ideally located off Paseo del Norte and Golf Course, offers the perfect blend of style and functionality. With cathedral ceilings and fresh paint throughout, the house exudes a bright, airy feel. The main level features two spacious living areas, a versatile bedroom currently used as an art studio, and a kitchen with upgraded countertops. Upstairs, the primary suite boasts a private balcony, while three additional bedrooms provide ample space for family or guests. Step outside to a beautifully landscaped backyard with mature greenery, a lush lawn, and a covered patio--perfect for relaxing or entertaining.
Location
State NM
County Bernalillo
Area 121 - Paradise East
Interior
Heating Central, Forced Air
Cooling Refrigerated
Flooring Carpet, Tile, Wood
Fireplaces Number 1
Fireplace Yes
Appliance Dryer, Dishwasher, Disposal, Microwave, Refrigerator, Washer
Laundry Gas Dryer Hookup, Washer Hookup, Dryer Hookup, Electric Dryer Hookup
Exterior
Exterior Feature Hot Tub/ Spa, Private Yard
Garage Spaces 2.0
Garage Description 2.0
Fence Wall
Utilities Available Electricity Connected, Natural Gas Connected, Sewer Connected, Water Connected
Water Access Desc Public
Roof Type Shingle
Accessibility None
Porch Covered, Patio
Private Pool No
Building
Faces North
Story 2
Entry Level Two
Sewer Public Sewer
Water Public
Level or Stories Two
New Construction No
Construction Status Resale
Schools
Elementary Schools Petroglyph
Middle Schools James Monroe
High Schools Cibola
Others
Tax ID 101206418522031320
Acceptable Financing Cash, Conventional, FHA, VA Loan
Green/Energy Cert None
Listing Terms Cash, Conventional, FHA, VA Loan
Financing Conventional
Read Less
Want to know what your home might be worth? Contact us for a FREE valuation!

Our team is ready to help you sell your home for the highest possible price ASAP






