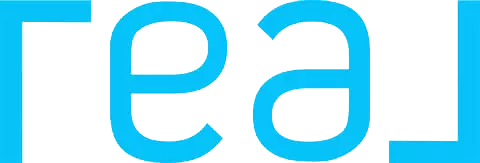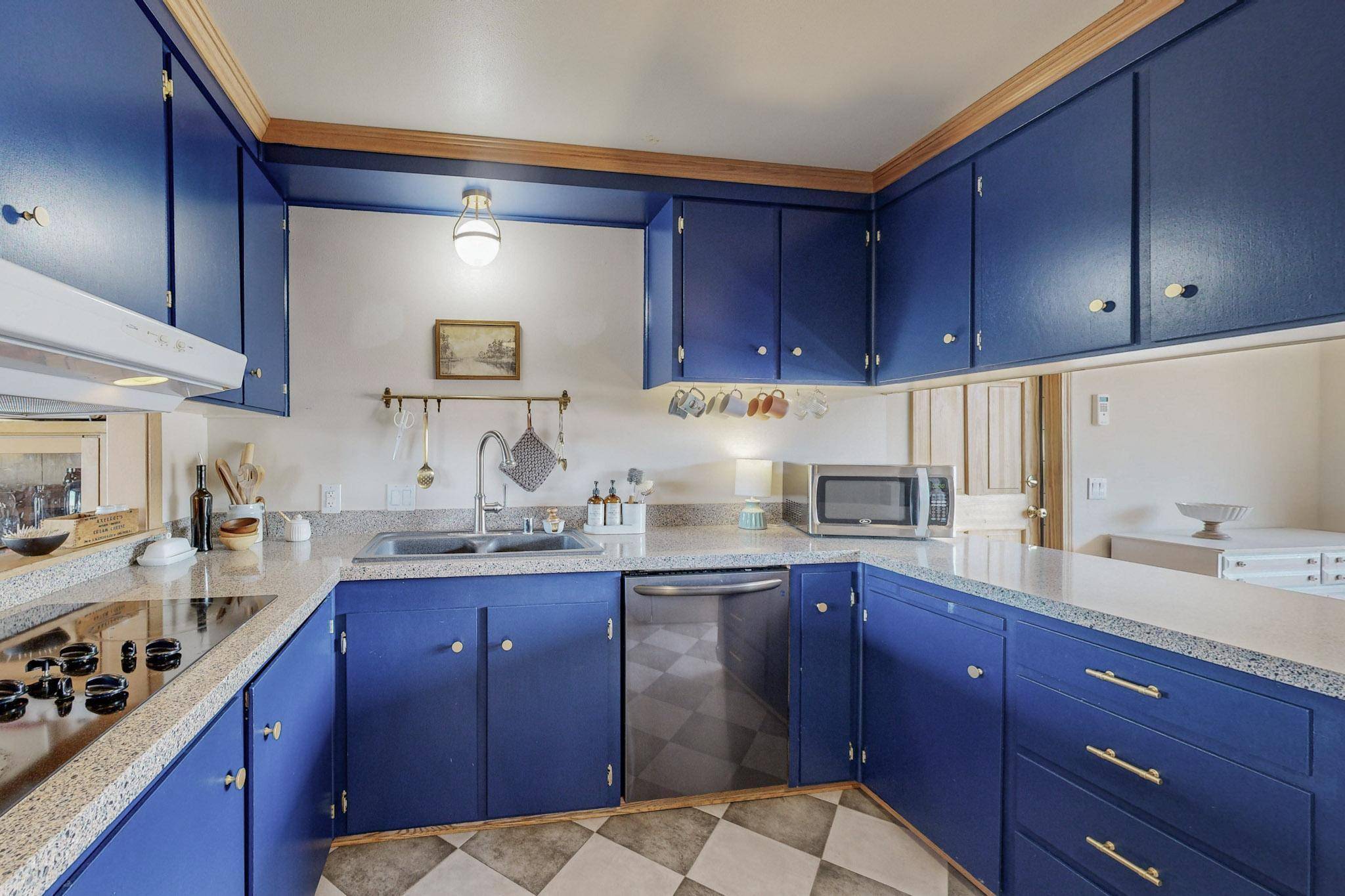Bought with La Puerta Real Estate Serv LLC
$615,000
$615,000
For more information regarding the value of a property, please contact us for a free consultation.
811 FOUR HILLS RD SE Albuquerque, NM 87123
4 Beds
4 Baths
3,118 SqFt
Key Details
Sold Price $615,000
Property Type Single Family Home
Sub Type Detached
Listing Status Sold
Purchase Type For Sale
Square Footage 3,118 sqft
Price per Sqft $197
MLS Listing ID 1072663
Sold Date 02/18/25
Style Mid-Century Modern,Split Level
Bedrooms 4
Full Baths 1
Half Baths 1
Three Quarter Bath 2
Construction Status Resale
HOA Y/N No
Year Built 1964
Annual Tax Amount $7,308
Lot Size 0.960 Acres
Acres 0.96
Lot Dimensions Public Records
Property Sub-Type Detached
Property Description
*SELLER OFFERING $5000 credit toward buy down or closing costs with acceptable offer!* Spend your evenings watching beautiful sunsets as the VIEWS here are indescribable. Nearly an acre in Four Hills Village, this gorgeous property is PACKED with perks & unique touches--spacious main house, multiple primaries, dual living rooms, fully renovated casita with rooftop deck & scenic 360 views! Casita with private entrance & keypad for in-law suite or Airbnb--additional SQ FT! Equipped with all new plumbing & electrical, kitchenette, full bath & spiral staircase up to rooftop deck. This charming property can also serve as an income-generating rental, perfect for short-term stays or long-term guests.
Location
State NM
County Bernalillo
Area 60 - Four Hills Village
Rooms
Other Rooms Residence, See Remarks
Interior
Interior Features Beamed Ceilings, Bookcases, Bathtub, Dressing Area, Great Room, High Ceilings, In- Law Floorplan, Multiple Living Areas, Multiple Primary Suites, Sitting Area in Master, Soaking Tub, Water Closet(s), Walk- In Closet(s)
Heating Central, Forced Air, Multiple Heating Units
Cooling Refrigerated
Flooring Tile, Vinyl, Wood
Fireplaces Number 1
Fireplaces Type Glass Doors, Wood Burning
Fireplace Yes
Appliance Built-In Electric Range, Cooktop, Dishwasher, Disposal, Refrigerator, Range Hood
Laundry Washer Hookup, Dryer Hookup, Electric Dryer Hookup
Exterior
Exterior Feature Private Yard, R V Parking/ R V Hookup
Parking Features Attached, Garage, Storage
Garage Spaces 2.0
Garage Description 2.0
Community Features Golf
Utilities Available Electricity Connected, Natural Gas Connected, Sewer Connected, Water Connected
View Y/N Yes
Water Access Desc Public
Roof Type Pitched
Accessibility None
Porch Covered, Patio
Private Pool No
Building
Lot Description Near Golf Course, Landscaped, Views
Faces East
Story 2
Entry Level Two,Multi/Split
Sewer Public Sewer
Water Public
Architectural Style Mid-Century Modern, Split Level
Level or Stories Two, Multi/Split
Additional Building Residence, See Remarks
New Construction No
Construction Status Resale
Schools
Elementary Schools Apache
Middle Schools Grant
High Schools Manzano
Others
Tax ID 102305503948520608
Acceptable Financing Cash, Conventional, FHA, VA Loan
Green/Energy Cert None
Listing Terms Cash, Conventional, FHA, VA Loan
Financing Conventional
Read Less
Want to know what your home might be worth? Contact us for a FREE valuation!

Our team is ready to help you sell your home for the highest possible price ASAP





