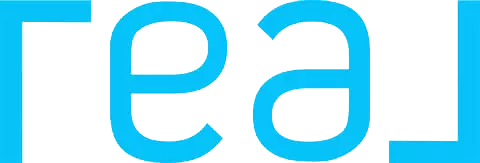Bought with Coldwell Banker Legacy
$580,000
$580,000
For more information regarding the value of a property, please contact us for a free consultation.
6936 Brandywine LOOP NE Albuquerque, NM 87111
5 Beds
3 Baths
2,327 SqFt
Key Details
Sold Price $580,000
Property Type Single Family Home
Sub Type Detached
Listing Status Sold
Purchase Type For Sale
Square Footage 2,327 sqft
Price per Sqft $249
MLS Listing ID 1077437
Sold Date 02/27/25
Bedrooms 5
Full Baths 2
Half Baths 1
Construction Status Resale
HOA Y/N No
Year Built 1982
Annual Tax Amount $5,300
Lot Size 10,454 Sqft
Acres 0.24
Lot Dimensions Public Records
Property Sub-Type Detached
Property Description
Elegance meets comfort in this gorgeous home featuring a welcoming courtyard, stylish finishes & plenty of space for relaxing & entertaining! Custom alder cabinetry w/soft close, quartz countertops, maple wood & 18'' tile floors, ref air, instant hot water & more! Beautiful kitchen w/ss appliances & breakfast nook w/bay windows. Spacious living rm & formal dining w/raised T&G beamed ceilings & wood-burning fireplace. Inviting master with his/her closets & en suite w/double sinks & oversized tub/shower w/tile surround. 5th bdrm w/French doors could also be an office space or den. The fabulous outdoor living spaces are perfect for lounging, complete w/sparking gunite pool, arbor, swing, grass/lawn area & covered portals. Truly a must-see gem in a desirable location & school district!
Location
State NM
County Bernalillo
Area 30 - Far Ne Heights
Rooms
Other Rooms Shed(s)
Interior
Interior Features Beamed Ceilings, Breakfast Area, Ceiling Fan(s), Separate/ Formal Dining Room, Dual Sinks, Entrance Foyer, Great Room, High Ceilings, High Speed Internet, Living/ Dining Room, Main Level Primary, Skylights, Tub Shower
Heating Combination, Multiple Heating Units, Natural Gas
Cooling Multi Units, Refrigerated
Flooring Carpet, Tile, Wood
Fireplaces Number 1
Fireplaces Type Custom, Wood Burning
Fireplace Yes
Appliance Built-In Electric Range, Convection Oven, Dishwasher, Disposal, Microwave, Refrigerator
Laundry Washer Hookup, Dryer Hookup, Electric Dryer Hookup
Exterior
Exterior Feature Courtyard, Fence, Privacy Wall, Private Yard, Sprinkler/ Irrigation
Parking Features Finished Garage, Garage Door Opener, Heated Garage, Storage
Garage Spaces 2.0
Garage Description 2.0
Fence Wall, Wrought Iron
Pool Gunite, In Ground, Pool Cover
Utilities Available Electricity Connected, Natural Gas Connected, Sewer Connected, Water Connected
Water Access Desc Public
Roof Type Flat, Tar/ Gravel
Porch Covered, Open, Patio
Private Pool Yes
Building
Lot Description Corner Lot, Lawn, Landscaped, Sprinklers Automatic, Trees, Xeriscape
Faces West
Story 1
Entry Level One
Sewer Public Sewer
Water Public
Level or Stories One
Additional Building Shed(s)
New Construction No
Construction Status Resale
Schools
Elementary Schools Dennis Chavez
Middle Schools Madison
High Schools La Cueva
Others
Tax ID 102006206445820314
Security Features Security System
Acceptable Financing Cash, Conventional, FHA, VA Loan
Green/Energy Cert None
Listing Terms Cash, Conventional, FHA, VA Loan
Financing Conventional
Read Less
Want to know what your home might be worth? Contact us for a FREE valuation!

Our team is ready to help you sell your home for the highest possible price ASAP





