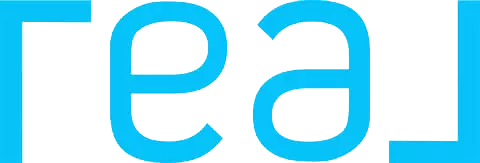Bought with Keller Williams Realty
$455,000
$455,000
For more information regarding the value of a property, please contact us for a free consultation.
4336 MARNA LYNN AVE NW Albuquerque, NM 87114
3 Beds
2 Baths
2,057 SqFt
Key Details
Sold Price $455,000
Property Type Single Family Home
Sub Type Detached
Listing Status Sold
Purchase Type For Sale
Square Footage 2,057 sqft
Price per Sqft $221
MLS Listing ID 1078322
Sold Date 03/25/25
Bedrooms 3
Full Baths 2
Construction Status Resale
HOA Y/N No
Year Built 2015
Annual Tax Amount $3,948
Lot Size 0.320 Acres
Acres 0.32
Lot Dimensions Public Records
Property Sub-Type Detached
Property Description
Welcome to this lovingly cared for original owner custom home that is situated on an oversized .32 acre lot! Inviting open floor plan offers a spacious open living concept which makes it perfect entertaining.This 3-bedroom, 2-bathroom, 3-car garage single story offers a formal dining room/ Flex Space area that can be office, exercise room, or can easily converted into 4th bedroom! Primary bedroom is a private & separate from the additional bedrooms.Primary suite offers double sink vanity, soak tub w/ separate shower & large walk-in closet. Kitchen offers granite counters, dining in eating at bar top, stainless steel appliances, lovely cabinetry & large pantry. Amenities include; refrigerated air, tankless water heater, built in vac system, Tuff Shed & huge side yard! The new owner is sure
Location
State NM
County Bernalillo
Area 121 - Paradise East
Rooms
Other Rooms Shed(s)
Interior
Interior Features Breakfast Bar, Ceiling Fan(s), Separate/ Formal Dining Room, Dual Sinks, Entrance Foyer, Garden Tub/ Roman Tub, Main Level Primary, Pantry, Skylights, Separate Shower, Central Vacuum
Heating Central, Forced Air
Cooling Refrigerated
Flooring Tile
Fireplace No
Appliance Dishwasher, Free-Standing Gas Range, Disposal, Microwave, Refrigerator
Laundry Electric Dryer Hookup
Exterior
Exterior Feature Fence, Outdoor Grill, Private Entrance, Private Yard
Parking Features Attached, Door- Multi, Garage, Two Car Garage, Garage Door Opener
Garage Spaces 3.0
Garage Description 3.0
Fence Wall, Wrought Iron
Utilities Available Electricity Connected, Natural Gas Connected, Sewer Connected, Water Connected
Water Access Desc Public
Roof Type Pitched, Tile
Porch Open, Patio
Private Pool No
Building
Lot Description Corner Lot
Faces North
Story 1
Entry Level One
Sewer Public Sewer
Water Public
Level or Stories One
Additional Building Shed(s)
New Construction No
Construction Status Resale
Schools
Elementary Schools Petroglyph
Middle Schools James Monroe
High Schools Cibola
Others
Tax ID 101206420440220210
Security Features Security System
Acceptable Financing Cash, Conventional, VA Loan
Green/Energy Cert None
Listing Terms Cash, Conventional, VA Loan
Financing Conventional
Read Less
Want to know what your home might be worth? Contact us for a FREE valuation!

Our team is ready to help you sell your home for the highest possible price ASAP





