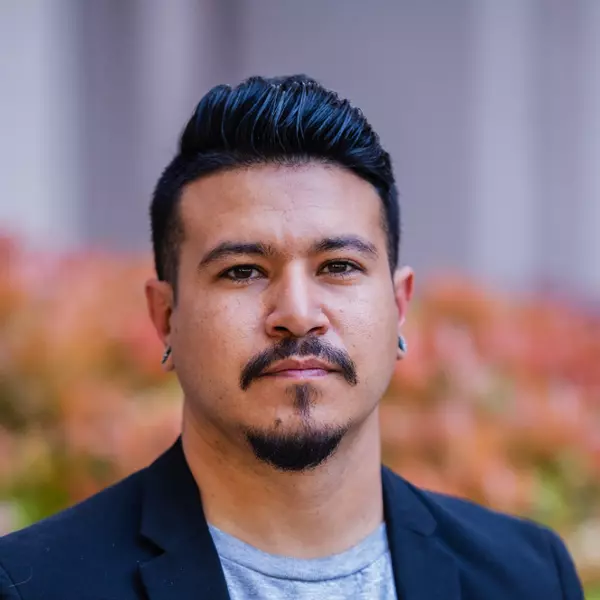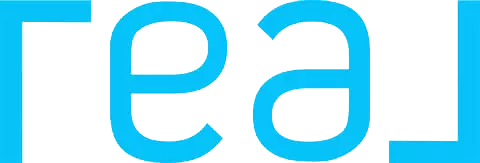Bought with Keller Williams Realty
$700,000
$700,000
For more information regarding the value of a property, please contact us for a free consultation.
13432 SUNSET CANYON DR NE Albuquerque, NM 87111
4 Beds
3 Baths
3,019 SqFt
Key Details
Sold Price $700,000
Property Type Single Family Home
Sub Type Detached
Listing Status Sold
Purchase Type For Sale
Square Footage 3,019 sqft
Price per Sqft $231
MLS Listing ID 1071815
Sold Date 04/02/25
Style Custom
Bedrooms 4
Full Baths 2
Half Baths 1
Construction Status Resale
HOA Y/N No
Year Built 1989
Annual Tax Amount $5,205
Lot Size 0.370 Acres
Acres 0.37
Lot Dimensions Public Records
Property Sub-Type Detached
Property Description
Nestled at the base of the Sandia Mountains,this home offers unparalleled views that will take your breath away.This hidden treasure is ready to welcome its next owner.The multi-level design includes a primary suite w private deck,en-suite w/soaking tub,dual sinks,& walk-in closet,plus access to a sunroom w/sliding doors opening to a serene mountainside patio.3 additional generously sized bedrooms provide space for family or guests.Kitchen is equipped w/stainless steel appliances,dual ovens,& gas cooktop.The heart of this home is the west-facing deck,where you'll be captivated by panoramic views of the Sandia Mountains & the city below.Inside,the living room features a gas fireplace,a built-in bar,& easy access to the deck creating an ideal space for everyday living & hosting gatherings.
Location
State NM
County Bernalillo
Area 31 - Foothills North
Interior
Interior Features Beamed Ceilings, Wet Bar, Bookcases, Bathtub, Ceiling Fan(s), Separate/ Formal Dining Room, Dual Sinks, High Speed Internet, Hot Tub/ Spa, Jetted Tub, Skylights, Soaking Tub, Separate Shower, Cable T V, Walk- In Closet(s)
Heating Central, Forced Air, Natural Gas
Cooling Refrigerated
Flooring Carpet, Laminate
Fireplaces Number 1
Fireplaces Type Glass Doors, Gas Log
Fireplace Yes
Appliance Cooktop, Double Oven, Dishwasher, Disposal, Microwave, Refrigerator, Range Hood, Water Softener Owned, Self Cleaning Oven, Trash Compactor, Washer
Laundry Washer Hookup, Electric Dryer Hookup, Gas Dryer Hookup
Exterior
Exterior Feature Balcony, Sprinkler/ Irrigation
Parking Features Attached, Door- Multi, Garage, Two Car Garage, Garage Door Opener, Storage
Garage Spaces 3.0
Garage Description 3.0
Utilities Available Cable Available, Electricity Connected, Natural Gas Connected, Sewer Connected, Water Connected
View Y/N Yes
Water Access Desc Public
Roof Type Flat, Tile
Accessibility None
Porch Balcony, Covered, Patio
Private Pool No
Building
Lot Description Landscaped, Steep Slope, Trees, Views
Faces North
Story 2
Entry Level Two
Sewer Public Sewer
Water Public
Architectural Style Custom
Level or Stories Two
New Construction No
Construction Status Resale
Schools
Elementary Schools S Y Jackson
Middle Schools Eisenhower
High Schools Eldorado
Others
Tax ID 102306136304140210
Security Features Security System,Smoke Detector(s)
Acceptable Financing Cash, Conventional, FHA, VA Loan
Green/Energy Cert None
Listing Terms Cash, Conventional, FHA, VA Loan
Financing Conventional
Read Less
Want to know what your home might be worth? Contact us for a FREE valuation!

Our team is ready to help you sell your home for the highest possible price ASAP





