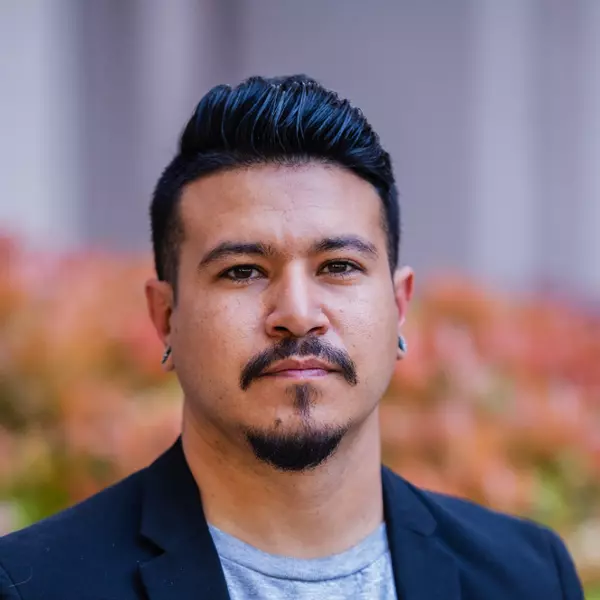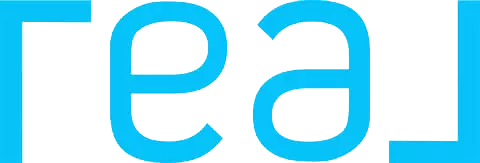Bought with Real Broker, LLC
$1,275,000
$1,275,000
For more information regarding the value of a property, please contact us for a free consultation.
632 Camino Vista Rio Bernalillo, NM 87004
4 Beds
5 Baths
4,394 SqFt
Key Details
Sold Price $1,275,000
Property Type Single Family Home
Sub Type Detached
Listing Status Sold
Purchase Type For Sale
Square Footage 4,394 sqft
Price per Sqft $290
Subdivision Bosque Encantado
MLS Listing ID 1079851
Sold Date 04/28/25
Bedrooms 4
Full Baths 3
Half Baths 1
Three Quarter Bath 1
Construction Status Resale
HOA Fees $155/mo
HOA Y/N Yes
Year Built 2003
Annual Tax Amount $6,914
Lot Size 0.850 Acres
Acres 0.85
Lot Dimensions Appraiser
Property Sub-Type Detached
Property Description
Nestled within the gates of the Bosque Encantado Community sitting on an .85 acre homesite, this property boasts a wealth of amenities designed for both relaxation and entertainment. This stunning residence includes 4 bedrooms, 5 bathrooms, 2 living areas, a stunning formal dining room, wine room, wet bar an expansive indoor recreation area featuring a sparkling pool, hot tub, BBQ grill, and a cozy lounge space perfect for hosting gatherings. The 3-car garage plus a separate storage area provides ample space for your vehicles and toys. These spaces offer unparalleled elegance, and comfort. Outdoors, you'll find a vineyard filled with grapes for wine if you wish, the mature trees and a picturesque trumpet vine wall add to the estate feel of this property. *Pool room sq ft is additional.
Location
State NM
County Sandoval
Area 170 - Bernalillo/Algdones
Rooms
Other Rooms Pool House
Interior
Interior Features Beamed Ceilings, Wet Bar, Breakfast Bar, Ceiling Fan(s), Separate/ Formal Dining Room, Dual Sinks, Multiple Living Areas, Main Level Primary, Multiple Primary Suites, Walk- In Closet(s)
Heating Central, Forced Air, Radiant
Cooling Refrigerated
Flooring Carpet, Tile, Wood
Fireplaces Number 3
Fireplaces Type Gas Log, Wood Burning, Outside
Fireplace Yes
Appliance Double Oven, Dishwasher, Free-Standing Gas Range, Disposal, Microwave, Refrigerator
Laundry Washer Hookup, Dryer Hookup, Electric Dryer Hookup
Exterior
Exterior Feature Courtyard, Hot Tub/ Spa, Patio, Sprinkler/ Irrigation
Parking Features Attached, Finished Garage, Garage, Workshop in Garage
Garage Spaces 3.0
Garage Description 3.0
Fence Gate
Pool Heated, Pool Cover, Screen Enclosure
Community Features Gated
Utilities Available Electricity Connected, Natural Gas Connected, Sewer Connected, Water Connected
Water Access Desc Public
Roof Type Tile
Accessibility None
Porch Covered, Open, Patio
Private Pool Yes
Building
Lot Description Corner Lot, Landscaped, Sprinklers Automatic, Trees
Faces East
Story 2
Entry Level Two
Sewer Public Sewer
Water Public
Level or Stories Two
Additional Building Pool House
New Construction No
Construction Status Resale
Others
HOA Fee Include Common Areas,Road Maintenance
Tax ID R056874
Security Features Security Gate
Acceptable Financing Cash, Conventional, VA Loan
Green/Energy Cert None
Listing Terms Cash, Conventional, VA Loan
Financing Conventional
Read Less
Want to know what your home might be worth? Contact us for a FREE valuation!

Our team is ready to help you sell your home for the highest possible price ASAP





