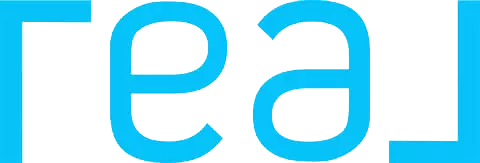Bought with Non Member of SWMLS
$280,000
$280,000
For more information regarding the value of a property, please contact us for a free consultation.
1007 N 8TH ST Carlsbad, NM 88220
3 Beds
3 Baths
1,955 SqFt
Key Details
Sold Price $280,000
Property Type Single Family Home
Sub Type Detached
Listing Status Sold
Purchase Type For Sale
Square Footage 1,955 sqft
Price per Sqft $143
MLS Listing ID 1075006
Sold Date 06/13/25
Bedrooms 3
Full Baths 1
Half Baths 1
Three Quarter Bath 1
Construction Status Resale
HOA Y/N No
Year Built 1951
Annual Tax Amount $1,094
Lot Size 10,454 Sqft
Acres 0.24
Lot Dimensions Public Records
Property Sub-Type Detached
Property Description
Discover the potential of this charming Carlsbad, NM property! 3 bedrooms, with a converted potentional 4th bedroom (unheated) and 2.5 baths, this one is perfect for family living. Featuring a spacious front and back yard, a fenced backyard for privacy, and a pool, this home is perfect for creating your personal oasis. Enjoy the cozy fireplace in the living area and the versatile sunroom. With tile flooring throughout and ample storage, the home is a canvas awaiting your vision and TLC. Refrigerated air was installed in 2024 and water hear installed in 2023! Nestled in the heart of Carlsbad, you'll experience the charm of small-town living with access to the stunning Carlsbad Caverns, nearby outdoor adventures, and a welcoming community. Make this home your dream retreat today!
Location
State NM
County Eddy
Area 440 - Eddy
Zoning Out of M L S Area
Rooms
Other Rooms Shed(s), Storage
Interior
Interior Features Breakfast Bar, Ceiling Fan(s), Dual Sinks, Main Level Primary
Heating Floor Furnace, Wall Furnace
Cooling Refrigerated
Flooring Tile
Fireplaces Number 1
Fireplaces Type Wood Burning
Fireplace Yes
Appliance Dryer, Free-Standing Gas Range, Refrigerator, Washer
Laundry Electric Dryer Hookup
Exterior
Exterior Feature Fence
Garage Spaces 2.0
Garage Description 2.0
Fence Back Yard
Utilities Available Electricity Connected, Sewer Connected, Water Connected
Water Access Desc Public
Roof Type Pitched, Shingle
Private Pool Yes
Building
Lot Description Trees
Faces East
Story 1
Entry Level One
Sewer Public Sewer
Water Public
Level or Stories One
Additional Building Shed(s), Storage
New Construction No
Construction Status Resale
Others
Tax ID 4155126401385
Acceptable Financing Cash, Conventional, FHA, VA Loan
Green/Energy Cert None
Listing Terms Cash, Conventional, FHA, VA Loan
Financing FHA
Read Less
Want to know what your home might be worth? Contact us for a FREE valuation!

Our team is ready to help you sell your home for the highest possible price ASAP





