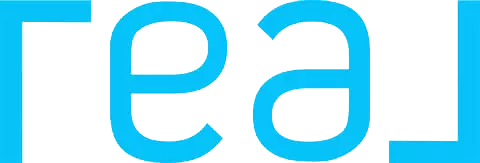Bought with Keller Williams Realty
$645,000
$645,000
For more information regarding the value of a property, please contact us for a free consultation.
5705 Elderberry CT NE Albuquerque, NM 87111
4 Beds
3 Baths
2,568 SqFt
Key Details
Sold Price $645,000
Property Type Single Family Home
Sub Type Detached
Listing Status Sold
Purchase Type For Sale
Square Footage 2,568 sqft
Price per Sqft $251
Subdivision Peppertree
MLS Listing ID 1081088
Sold Date 06/20/25
Style Contemporary
Bedrooms 4
Full Baths 2
Half Baths 1
Construction Status Resale
HOA Y/N No
Year Built 1984
Annual Tax Amount $5,915
Lot Size 0.260 Acres
Acres 0.26
Lot Dimensions Public Records
Property Sub-Type Detached
Property Description
Nestled on a .26-acre cul-de-sac lot in the beautiful Peppertree neighborhood, this elegant 1-story Inman-built home offers 2,568 sqft. of thoughtfully designed living space with 4 bedrooms, 2.5 baths, and a practical floor plan. This quiet location provides a sense of privacy and security, making it an ideal home for families or professionals. Step inside to discover timeless architecture with clean lines, large windows with mountain views, extensive built-in shelving & skylights that bathe the home in natural light. The formal living and dining rooms feature engineered hardwood floors and a lighted tray ceiling, creating an inviting space for gatherings. The spacious family room, with a fireplace and patio access, offers a comfortable & relaxing setting, perfect for unwinding...SEE MORE
Location
State NM
County Bernalillo
Area 30 - Far Ne Heights
Interior
Interior Features Breakfast Bar, Breakfast Area, Ceiling Fan(s), Separate/ Formal Dining Room, Dual Sinks, Garden Tub/ Roman Tub, High Ceilings, Home Office, Multiple Living Areas, Main Level Primary, Pantry, Skylights, Walk- In Closet(s)
Heating Central, Forced Air, Natural Gas
Cooling Refrigerated
Flooring Carpet, Tile, Wood
Fireplaces Number 1
Fireplaces Type Wood Burning
Fireplace Yes
Appliance Dryer, Dishwasher, Free-Standing Electric Range, Disposal, Microwave, Refrigerator, Range Hood, Self Cleaning Oven, Washer
Laundry Gas Dryer Hookup, Washer Hookup, Dryer Hookup, Electric Dryer Hookup
Exterior
Exterior Feature Fence, Private Yard, Sprinkler/ Irrigation
Parking Features Attached, Finished Garage, Garage, Garage Door Opener
Garage Spaces 2.0
Garage Description 2.0
Fence Wall, Wrought Iron
Utilities Available Cable Connected, Electricity Connected, Natural Gas Connected, Sewer Connected, Water Connected
Water Access Desc Public
Roof Type Flat, Membrane, Rubber
Accessibility None
Porch Covered, Open, Patio
Private Pool No
Building
Lot Description Cul- De- Sac, Lawn, Landscaped, Sprinklers Automatic, Trees
Faces East
Story 1
Entry Level One
Sewer Public Sewer
Water Public
Architectural Style Contemporary
Level or Stories One
New Construction No
Construction Status Resale
Schools
Elementary Schools Georgia O Keeffe
Middle Schools Eisenhower
High Schools Eldorado
Others
Tax ID 102206238902140219
Security Features Security System
Acceptable Financing Cash, Conventional, VA Loan
Green/Energy Cert None
Listing Terms Cash, Conventional, VA Loan
Financing Conventional
Read Less
Want to know what your home might be worth? Contact us for a FREE valuation!

Our team is ready to help you sell your home for the highest possible price ASAP





